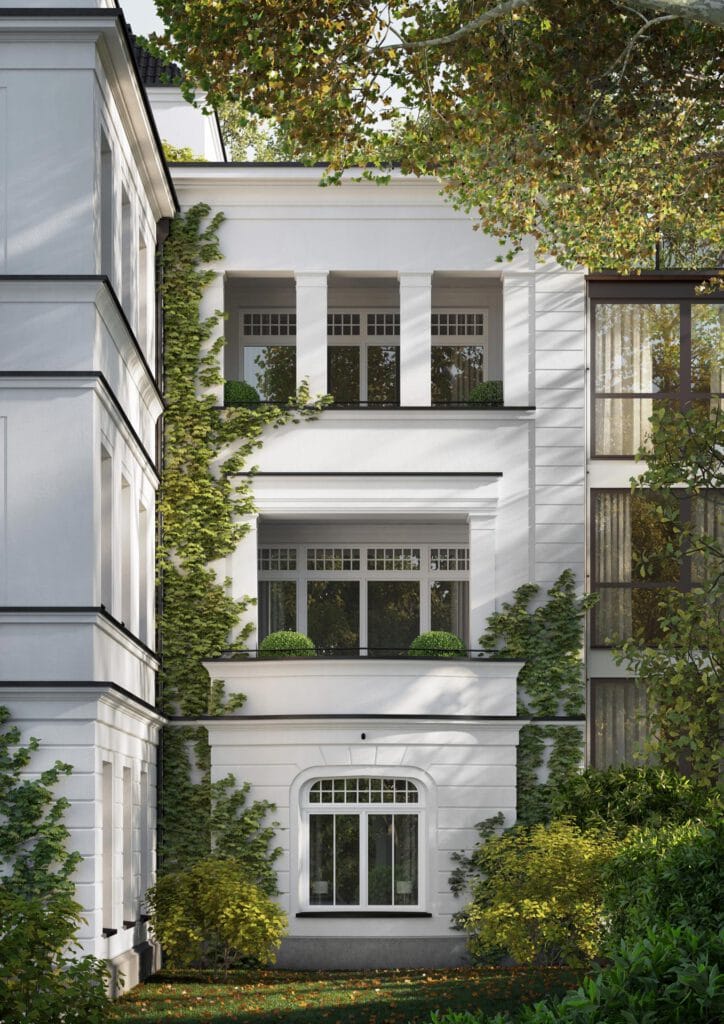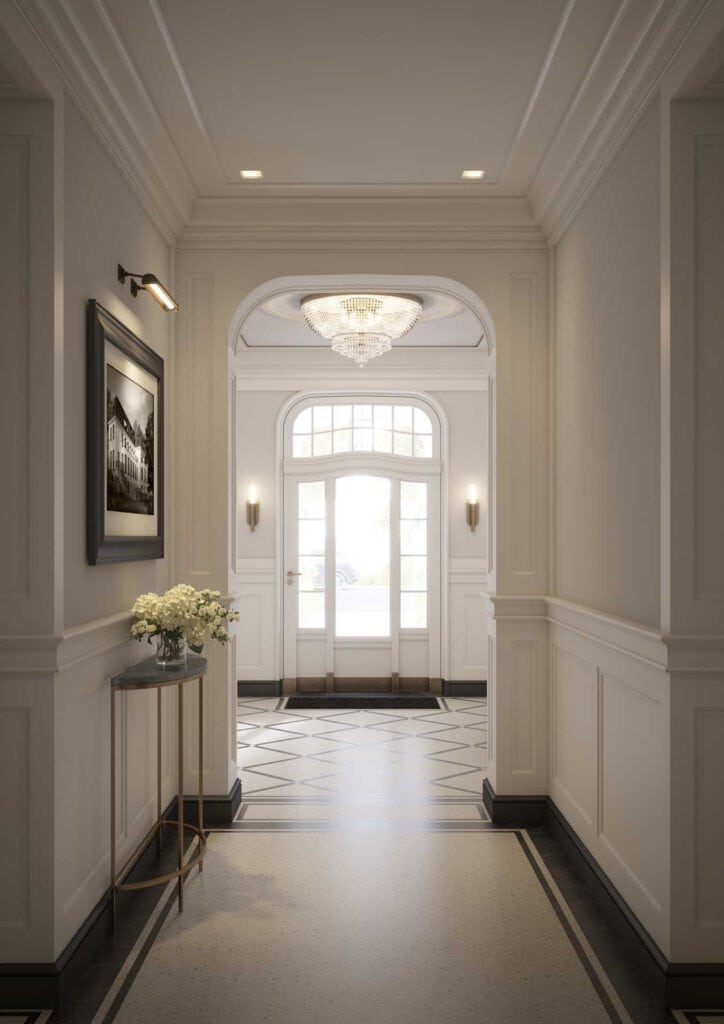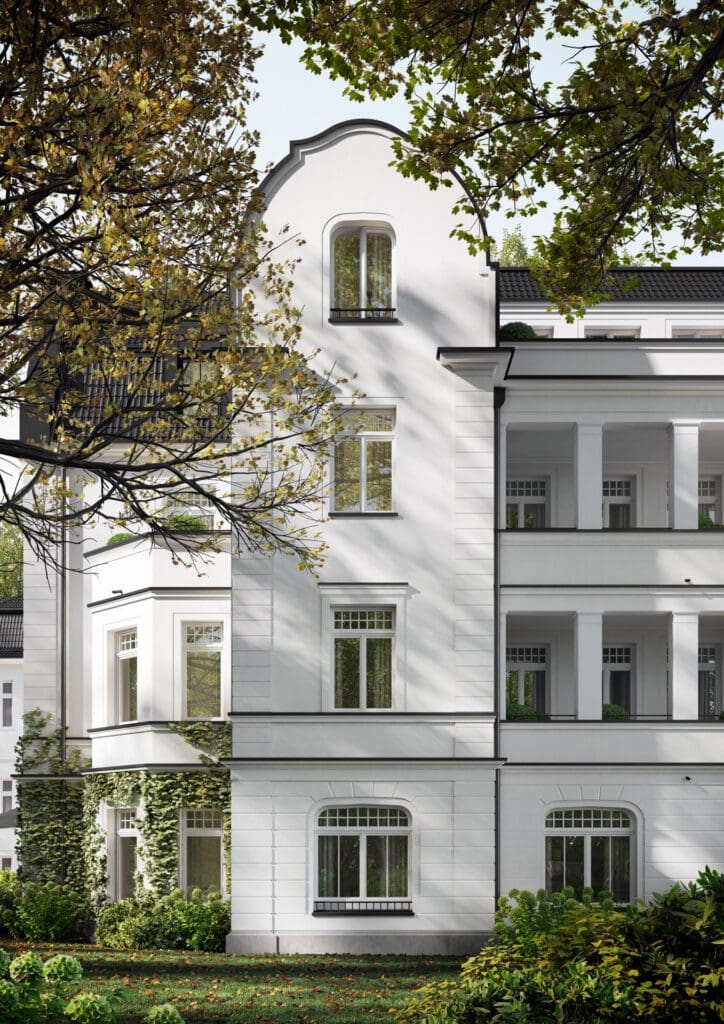Karlstraße 27
| Address | Karlstrasse 27, Hamburg Uhlenhorst |
| Architect | Sebastian Treese Architekkten |
| Completion | 2024 |
| Units | 10 |
| Living space | 80 to 287 square meters |
| Features | Oak parquet in all living spaces and Pietra Grigia natural stone in the entryways and hallways, high-quality bathroom details: Pietra Grigia natural stone, Dornbracht taps, freestanding tubs in the master baths. |
| Special features | Natural stone floors and wood paneled walls in vestibule and foyer, underground parking with 17 spots, car elevator, two e-bike charging stations per unit, a preliminary charging set-up for EVs, stylish fencing with a natural stone base and forged railings, terraces and loggias with a view onto the parklike front and back gardens. |
An impressive apartment building with 10 units is being built in one of Hamburg’s most beautiful neighborhoods. In Uhlenhorst, near the Alster, new room is being made for stylish living: Welcome to Karlstrasse 27. With its mansard roof, elegant white façade and deeply set front gardens they provide ample privacy, the building harmoniously blends into the proudly Hanseatic landscape around it.
This impressive corner building with a classic façade comprise 9 apartments ranging from 80 to 198 square meters, as well as a generously sized penthouse at 287 square meters.
Typical RALF SCHMITZ for properties, KARLSTRASSE 27 unites traditional building techniques with modern living, placing uncompromising quality and the highest standard of individuality at the forefront. The carefully considered floorplans are designed with the utmost care and none of the beautiful, light-filled residences are quite like the others. The ground floor units have a garden terrace, the upper floors loggias and the penthouse even four rooftop terraces. The gardens in the front and back of the building are landscaped to resemble park grounds.


The interiors are resplendent with many luxurious details to reach the highest levels of comfort. The floors of the living areas are made of oak parquet, Pietra Grigia natural stone embellish the foyers, hallways and bathrooms. Dornbracht taps, freestanding bathtubs in the ensuite bathrooms, accessible showers, double washbasins and high-quality ceramics complete the bathroom accoutrements. Bespoke wooden doors, elegant switches and more fine details add a touch of luxury.
Uhlenhorst is truly privileged. Situated at the Aussenalster, threaded with four canals, surrounded by Osterbek and Eilbek, two lakes and 15 bridges, the proximity to water defines the neighborhood’s look and feel.
This desirable residential area is also to the inner city and its lively neighborhood is complemented by excellent infrastructure as well as many cultural and leisure time activity options. The gastronomic variety and the shopping possibilities around Papenhuder Weg, Hofweg and Mühlenkamp range from hip to elegant, relaxed to refined. Quality of life and wellbeing guaranteed.
