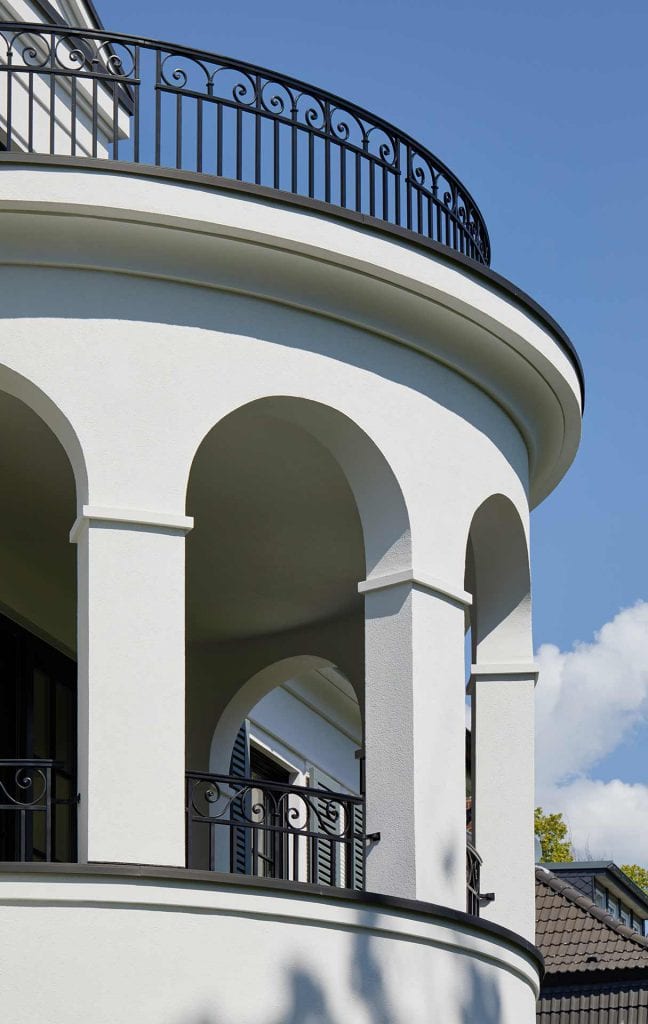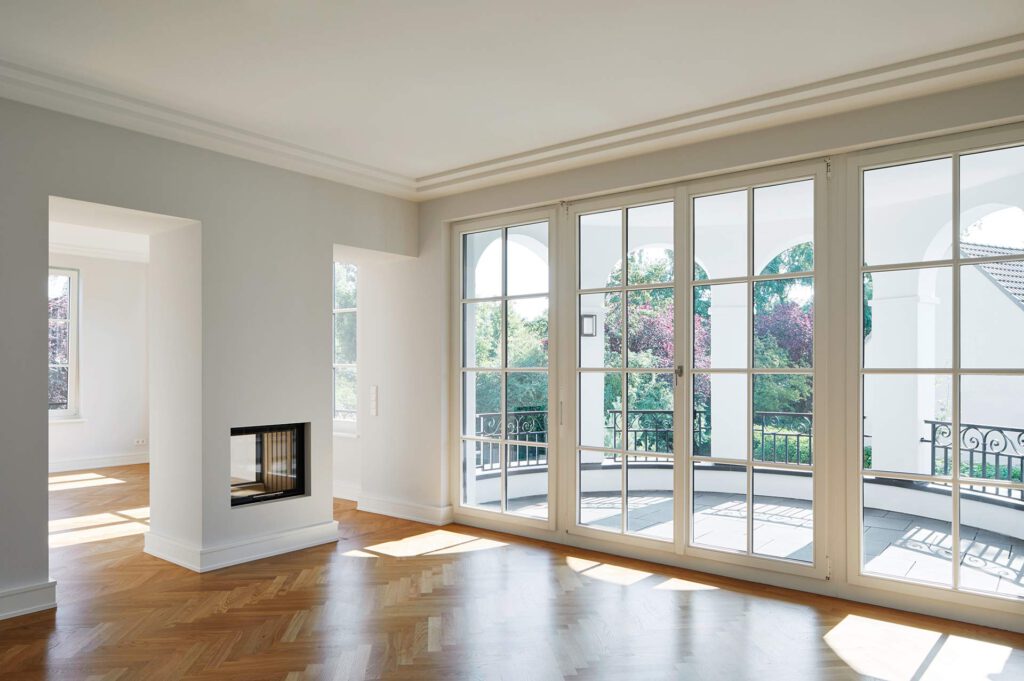Villa in Westend Preussenallee
| Architects | Sebastian Treese Architekten |
| Completion | 2018 |
| Units | 4 |
| SQM | 132 sqm to 180 sqm |
| Interior | High-quality parquet flooring, plaster mouldings, alarm system, fire place, lift, underground parking |
| Special features | Ground floor apartemnts have a private gardens, underground parking |
| Status | sold |
In the traditional villa colony, a spectacular living dream was created on a corner lot in the middle of the green avenues. Inspired by the variety of styles of the surrounding buildings, the new building impresses with skilfully combined architectural elements, spacious floor plans and refined details. The areas of the four domiciles range from 132 to 180 square meters.
The Westend residential area was part of the Charlottenburg-Wilmersdorf district today, and was around 150 years ago. Alleys with historic housing stock and the distance to the Grunewald characterize it, as well as the excellent infrastructure of the Reichsstraße and the variety of outstanding schools. It only takes a few minutes to get to Kurfürstendamm.
In the characteristic city villa on the large corner lot shared around 1370, turned by a dark mansard roof that is closed by the entire apartment, the elegant penthouse impresses with its skilfully airy floor plan of 176 square meters.


The imposing room height of up to four meters gives a feeling of space, which is flooded with sunlight through the spacious terrace. All rooms, including a library, are lined up around the central foyer.
The elaborate interior design also meets the highest standards of living culture thanks to the spacious living area with its separate terrace access, the classic room sequences and refined lines of sight. The surfaces and floors made of natural stone, the noble parquet floors and high-quality stucco work, custom-made doors and skirting boards as well as the premium fittings included leave nothing to be desired.
