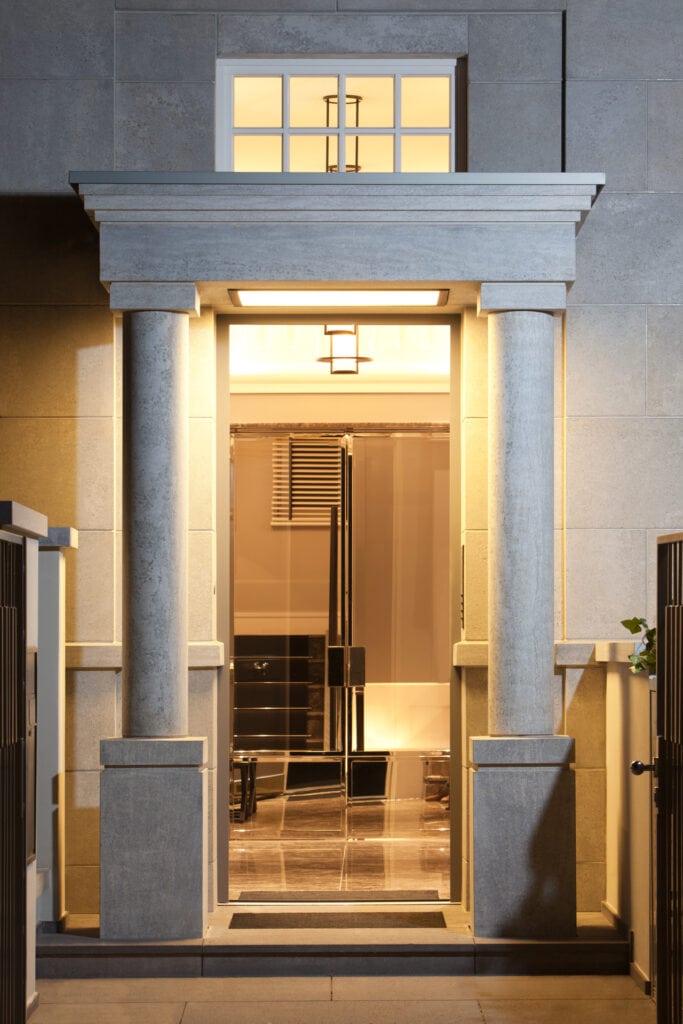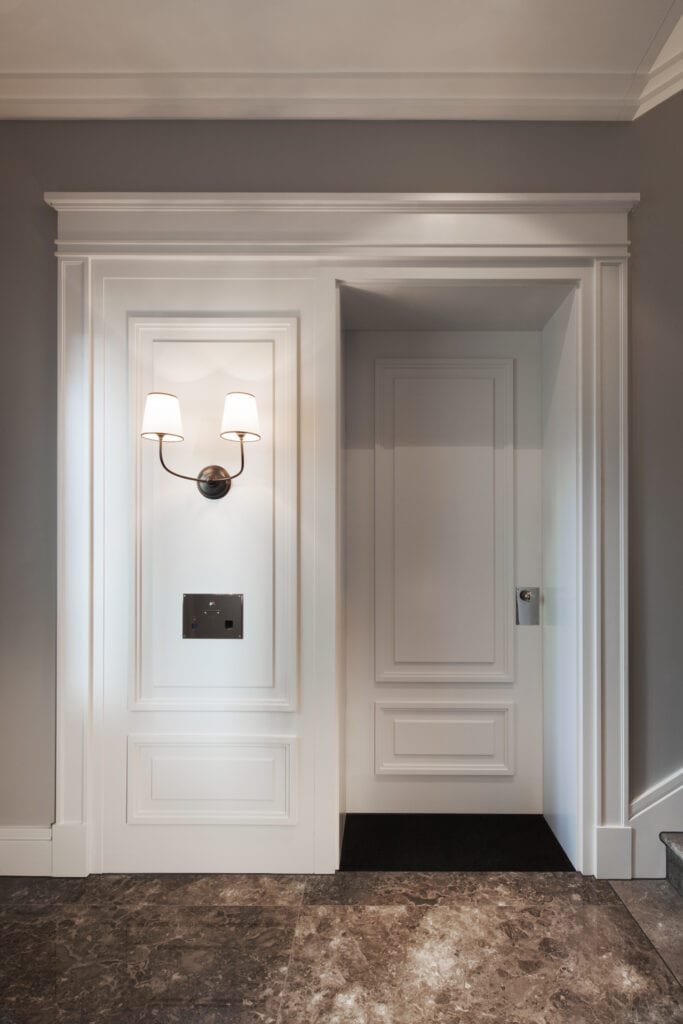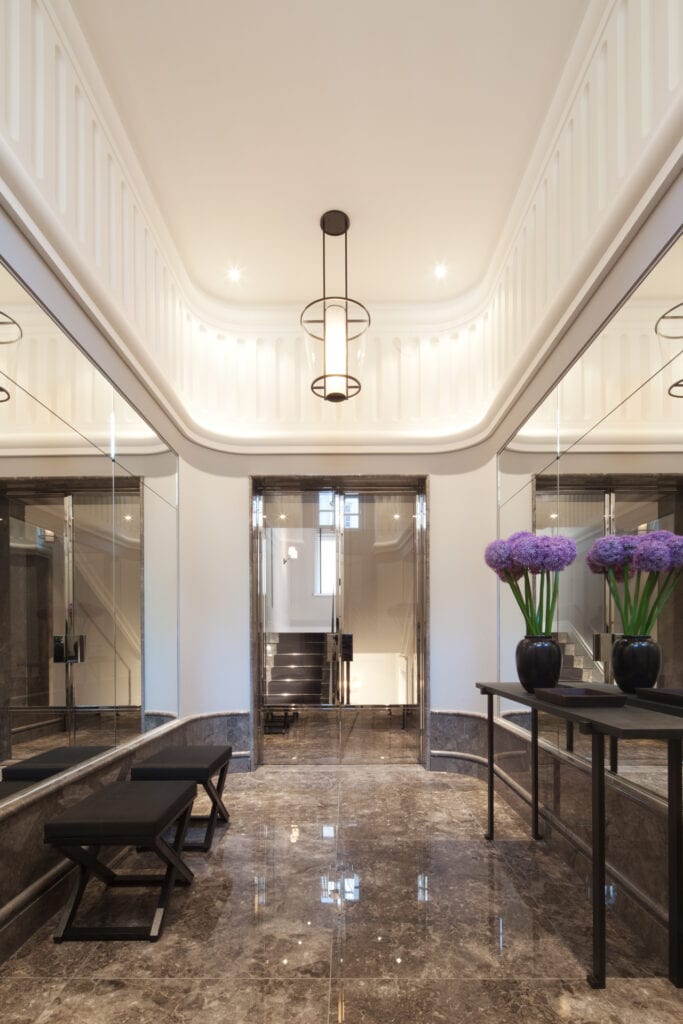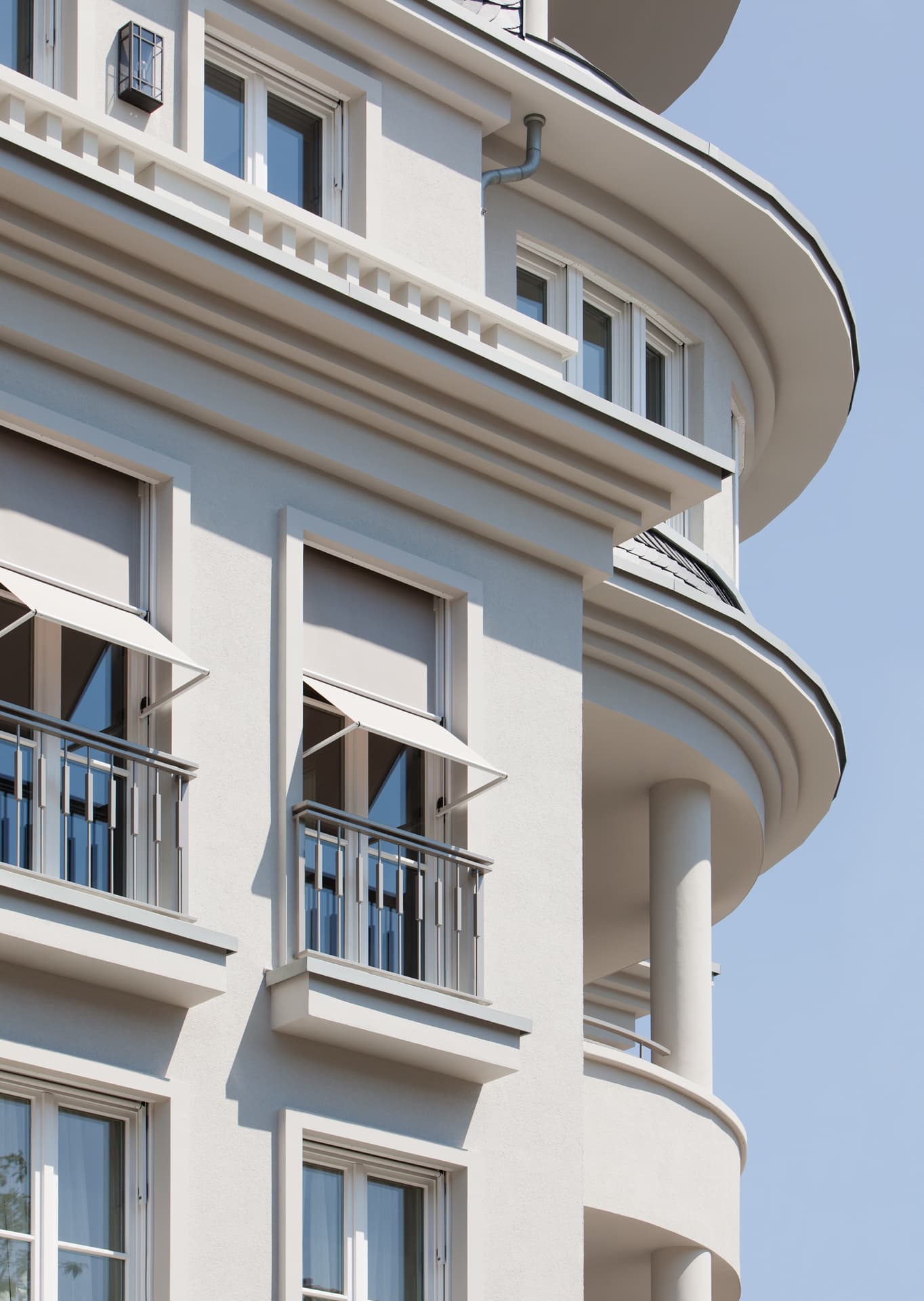House Berengar
| Address | Salierstraße 18, Düsseldorf |
| Architects | RKW ARCHITEKTUR + RHODE KELLERMANN WAWROWSKY GMBH |
| Completion | 2011 |
| Status | Sold |
House Berengar in Oberkassel, an architectural highlight in one of the most sought-after locations in the city completed in 2011.
The architecture of the house harmoniously blends with the style of its surroundings. The bright, classic façade, including cornices, profiles and window flaps emphasize the classic design language, which is continued in the interior.
The stylish interios in the communal areas, the building owes to the well-known designer Oliver Jungel. Fine natural stone floors in the stairwell and an elaborate mirrored wall make even arriving something very unique.


The special features of the house are characterized by the thoughtful floor plans with spacious entrances, good layouts and stately ceiling heights. Exquisitely crafted materials blend to create a stylish living ambiance.
The Oberkassel district is associated with a high quality of life. It combines the best of many worlds:
In the immediate vicinity of the banks of the river Rhine, you will find a truly enchanting situation: a small square whose shaped by Gründerzeit-houses and old avenue trees.
The “heart” of Oberkassel, the Luegallee, is only a few minutes’ walk away and offers an adequate range of services.
Oberkassel also offers excellent transport links. Numerous subway and bus stops are within walking distance. You can quickly reach the city center via the bridge.

