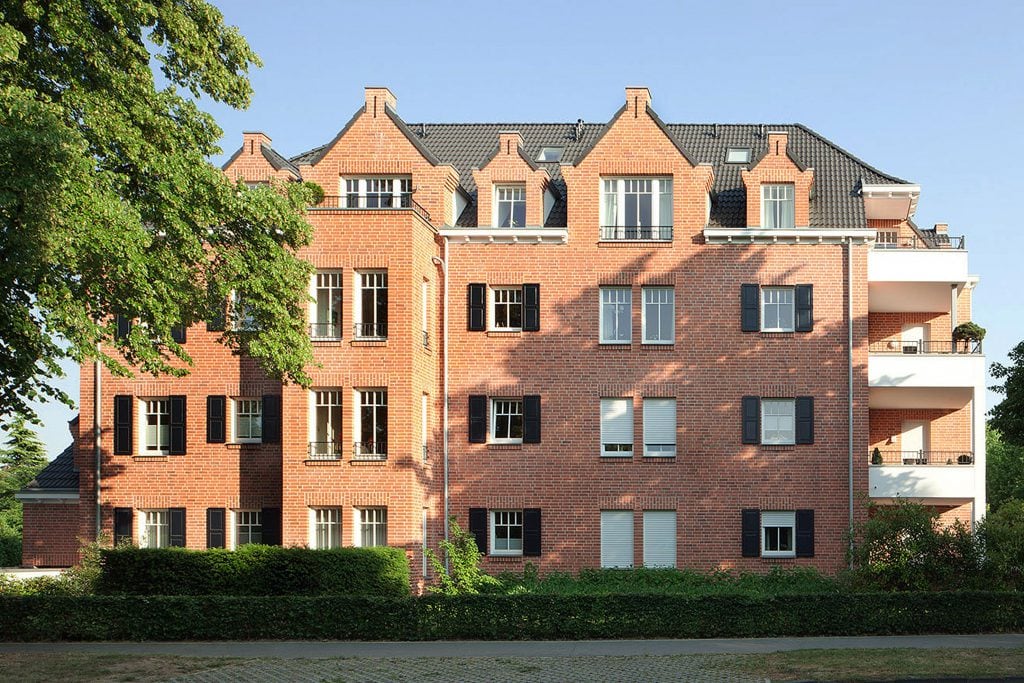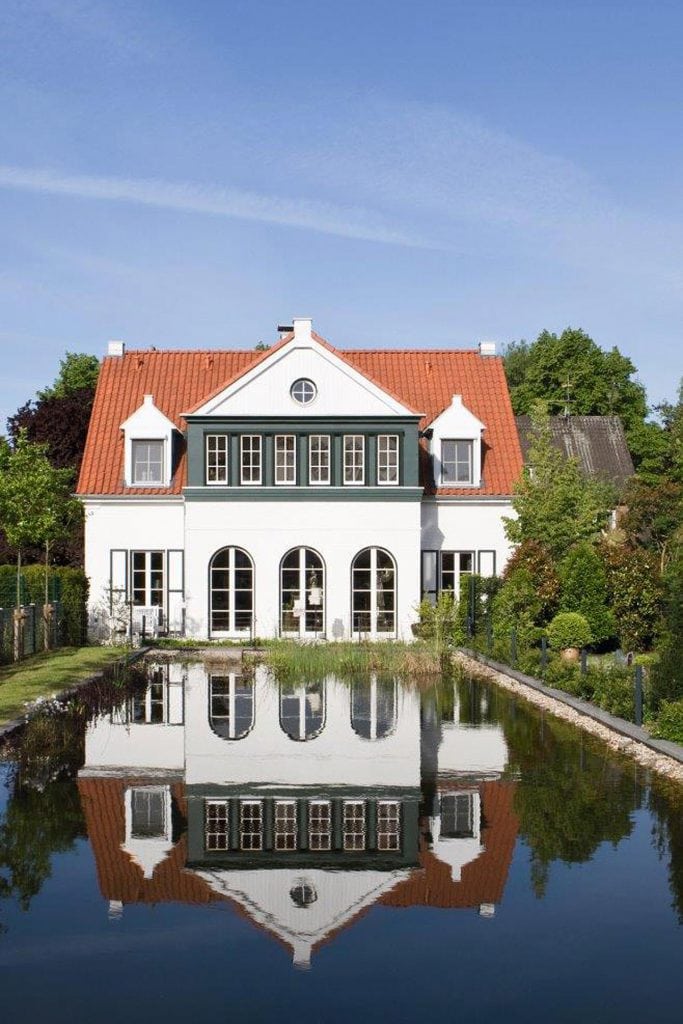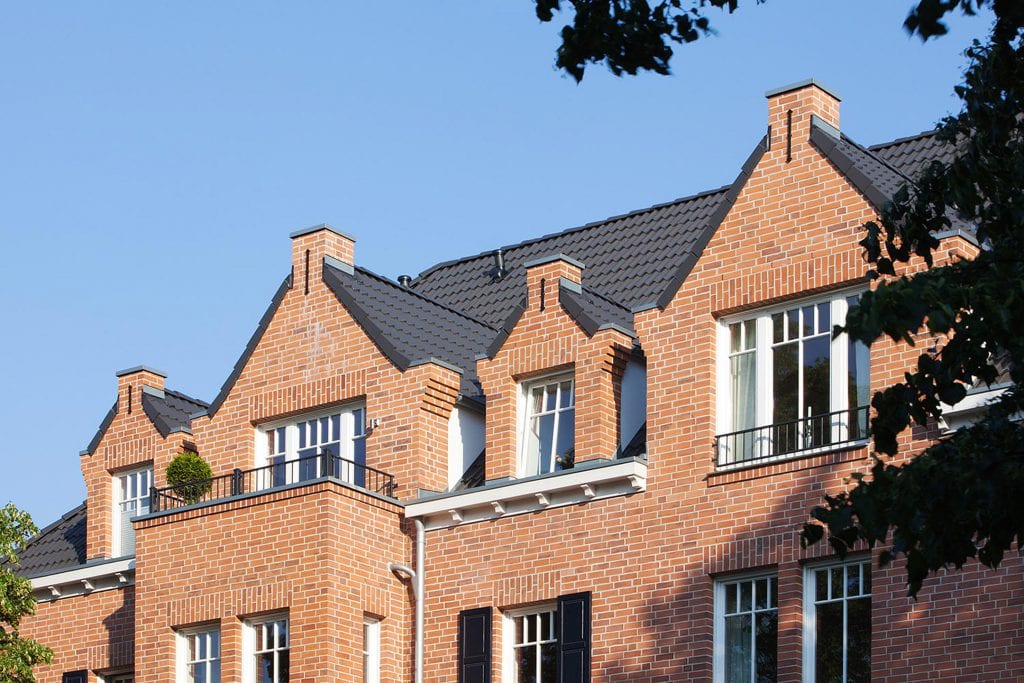Kempen Grachtenpark
| Address | Siegfriedstraße 24 a+b, 26, 47906 Kempen |
| Architects | Karl-Heinz Simons, Oliver Heinsdorff and Johannes W. Dickel |
| Completion | 2013 |
The idyllic, intimate gardens frame an attractive architecture that is based on regional building traditions of Belgian and Dutch seaside resorts.
Built in various stages between 2006 and 2013 and spread across a 16,000-square-metre site, this development near Kempen Castle and the old town blends detached properties, townhouses and apartment blocks, forming an enchanting ensemble that takes its name from the broad, bridge-spanned artificial watercourse at its heart. Framed by idyllic and intimate gardens, the attractive architecture takes its cue from the building traditions of Belgian and Dutch spa towns and was realized to the highest standards of workmanship.


The picturesque complex is a prime example of successful brownfield regeneration.
The Grachtenpark development was designed by three separate architects: Karl-Heinz Simons, Oliver Heinsdorff and Johannes W. Dickel.

